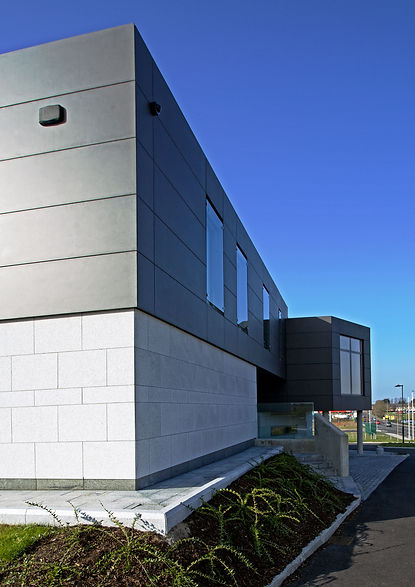


Munster Council GAA Head-quarters
This new building on the outskirts of Limerick City is home to the administrative headquarters of the GAA's Munster Council.
The two functions of games administration and committee structures provided for within this building are expressed architecturally by two formally distinct blocks containing meeting rooms to the front and offices to the rear.
The split level design incorporates the site’s natural topography and allows for half landing access to the various functions from the light filled central atrium.
The triangulated roof structure over the meeting rooms consists of interconnected glulam timber beams incorporating stainless steel tie rods reflecting the triangular design grid.
Fibrous cement cladding and flush frameless glazing wrap the upper level externally which rests on a granite base.
This building incorporates a number of sustainable design features; it is super insulated, solar water heating, grey water harvesting, high efficiency boilers and intelligent heating controls.
Full architectural, civil engineering and project supervisor design stage (health and safety) services were provided on this project.
Client Comment:
Our new Headquarters building will serve this Council for many years to come and stands out as a fitting symbol for Gaelic Games in Munster.
The present Council persisted with the project despite the downturn and insisted that the completed building should be a modern icon finished to the highest standards.
We had excellent architects on board for this project. We gave them a brief but always said we wanted a building with plenty of space and light. Our Architects certainly delivered from their end and we can be justifiably proud of our new headquarters.
photographs by Paul Dorrel Photography











